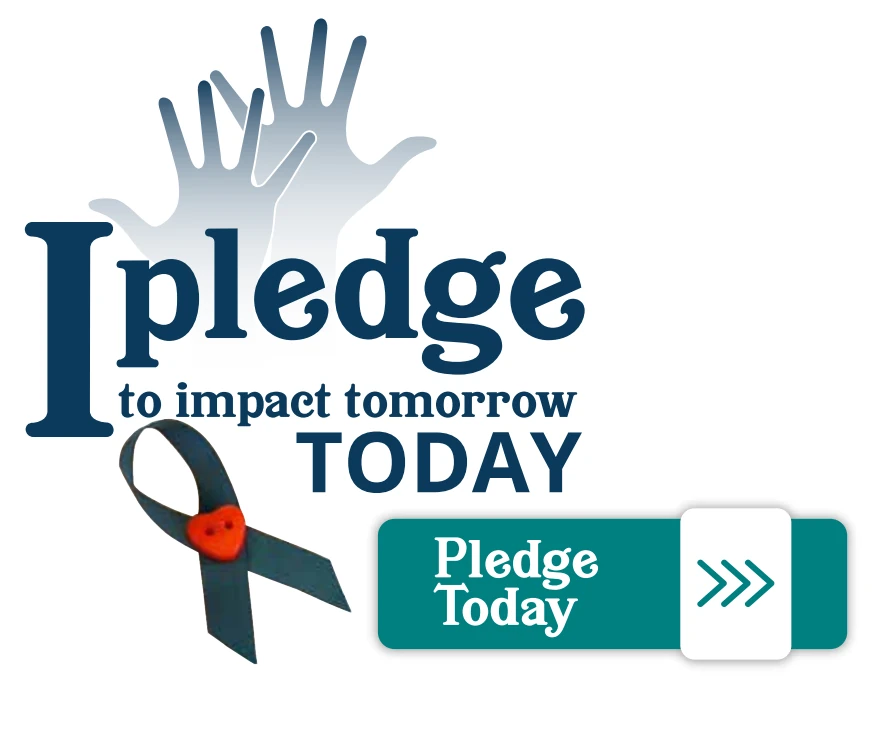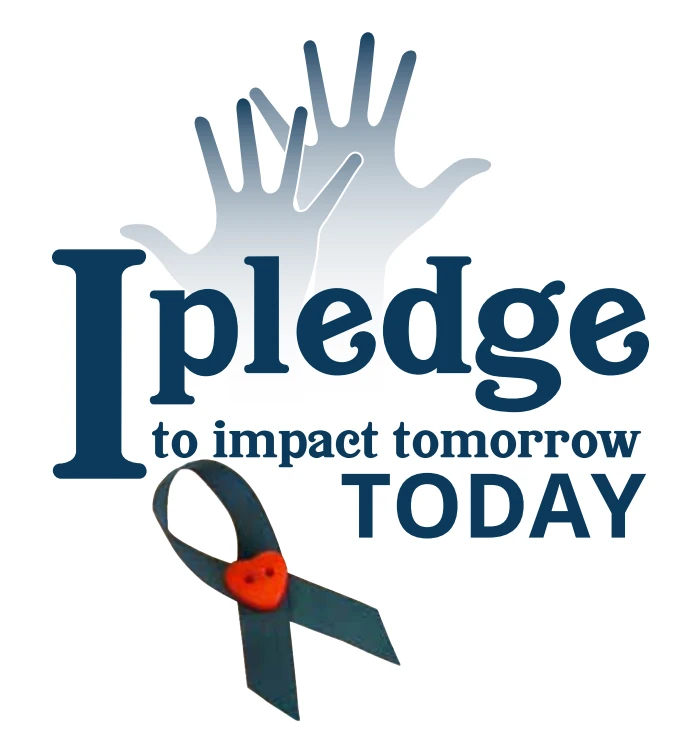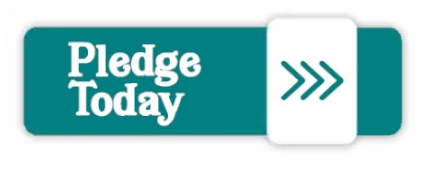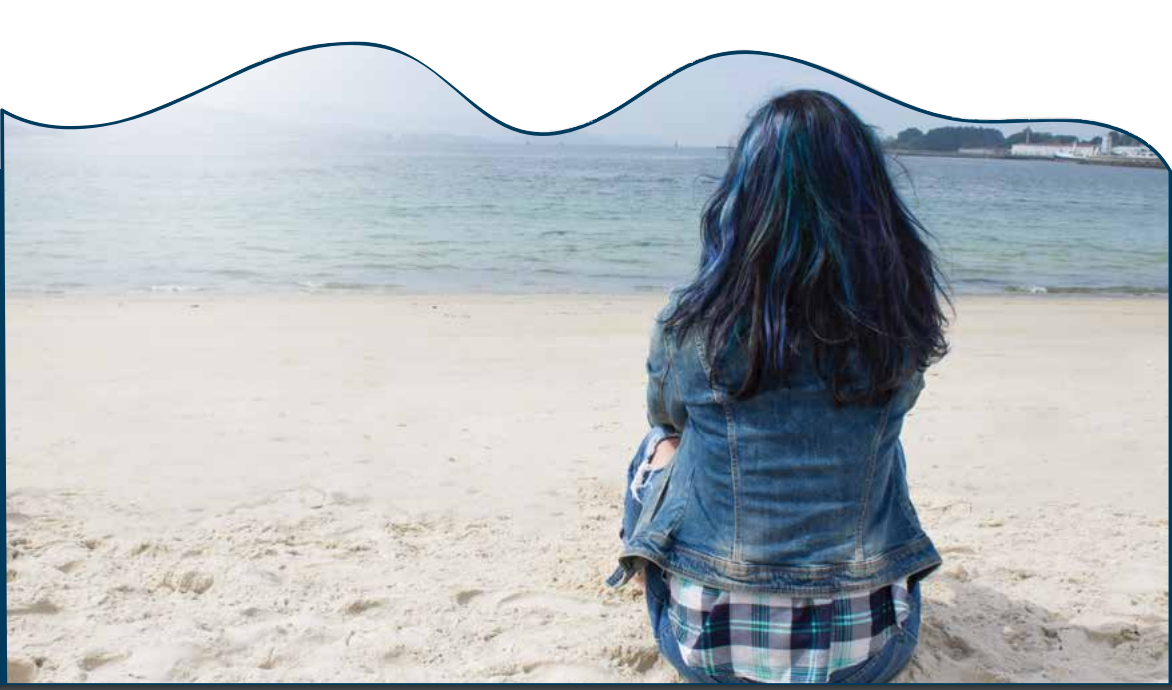Acquisition (Step #1) of our current rented office building located in Highland, IN, which will continue to house the Rape Crisis Center operations and community services.
Introduction
Fair Haven Rape Crisis Center was founded in 2005 with one program, two volunteers, $500 and a whole lot of faith! In 2024, Fair Haven provided support to 483 victims and survivors of sexual violence, including 31 self-identified human trafficking survivors. The organization delivered a total of 6,801 services to those in need and empowered 27,619 students through prevention education programs. Today, Fair Haven continues to be the 24/7/365 provider for Northwest Indiana victim-centered trauma-informed services for victims of sex crimes including human trafficking..
Sea the Possibilities
Our plan supports survivors by offering a safe harbor, a steady place to anchor as they begin their healing journey. With compassionate wraparound services and therapeutic counseling, survivors are empowered to develop healthy coping strategies, rebuild a sense of safety, and navigate toward a future defined by hope.
Looking Ahead

Renovation (Step #2) of the current facility will consist of a new entrance on the west side of the building, security system, along with some cosmetic upgrades.

Expansion (Step #3) will add five secure non-congregate housing units for adults who are fleeing or attempting to flee from dating violence, sexual assault, stalking or human trafficking.

Building a Sea of Support
We are navigating uncharted waters, laying the foundation for a lighthouse that will guide
survivors safely home. With your partnership, we can create a lasting harbor of hope, healing,
and new beginnings.
Casting a Net of Stability:
Expanded Housing
Our expanded supportive housing units will offer more than just shelter—they will provide survivors with a place to rest, heal, and rebuild. These new units will be fully accessible and designed with care, creating a safe harbor for those weathering life’s toughest storms.
But before we can drop anchor, we need help navigating the rising tides of construction costs. Your support brings us closer to making this expansion a reality.
Anchoring Hope:
A New Rape Crisis Center
We’re also preparing to build out a dedicated Rape Crisis Center—a calm, secure place where survivors can come ashore and begin their journey toward healing.
This new space will allow us to offer faster response, deeper care, and greater impact, expanding our ability to serve and advocate for survivors when they need it most.

Join the School: Be Part of the Sea of Support
This is more than a construction project, it’s a community movement! Together, we are assembling a vibrant, connected Sea of Support. Our donor wall will come alive with fish of all shapes and sizes, each engraved with the name of someone who chose to make a difference.
Whether you’re a minnow or a marlin, every gift counts. Just like in a school of fish, every supporter plays a vital role in helping us move forward together.
Will you swim alongside us and help turn the tide for those who need it most?
Welcome Aboard: Join Us in Building a Harbor of Hope
As we continue forward, your generosity helps us chart a course toward a stronger, more accessible future. The new design includes much-needed updates that will not only improve safety and access—but create welcoming, intentional spaces where healing and connection will thrive.

The Grounds
A safe, well-lit parking area and a peaceful serenity garden greet guests with warmth and calm. The garden will feature a small fountain and patio for quiet reflection. Improvements include repaving, striping, a wider entrance, and new signage with our logo. Includes company logo on name plate.
New Entrance & Lobby
This will be the first room a victim sees when walking into the agency for services. 443.4 sq. ft. & furnishing. Includes company logo on name plate.
Child Care Room
We need a kid-friendly place where survivors’ children can play while their parent is here.
315.2 sq. ft. & furnishings. Includes company logo on name plate.
Community Room
Creating a space where the community with resources can come into our facility and offer valuable services to survivors.
622 sq. ft. & furnishings. Includes company logo on name plate.
Portside Suites: A Safe Harbor for Healing
As part of this expansion, we are launching five Portside Suites—private, fully equipped apartments where survivors and their families can anchor safely for six months to two years as they rebuild after crisis. These are long-term, sustainable homes offering stability, healing, and hope.
Like a harbor shielding a ship from a storm, Portside Suites provides a calm, safe space to begin charting a new course. Each suite includes essentials that create a true sense of home. Survivors find the time and support to steady themselves—securing employment, arranging childcare, and accessing trauma-informed services. Portside Suites is a steady vessel on the passage to healing.
This is not a shelter—it is a harbor for restoration. A place where healing unfolds, hope anchors, and new journeys begin.
Suite#1
Located at the North end of the building, this is one of our large living quarters complete with a fully stocked galley kitchen, stackable laundry, private bath, closet, bedroom and living space with additional sleeping space available.
- 660 Sq. Ft. & furnishings
- Includes company logo on name plate located outside the front entrance
Suite#2
One of our standard living quarters located in the center of the building is complete with a fully stocked galley kitchen, stackable laundry, private bath, closet and living space.
- 525 Sq. Ft. & furnishings
- Includes company logo on name plate located outside the front entrance
Suite#3
One of our standard living quarters located in the center of the building is complete with a fully stocked galley kitchen, stackable laundry, private bath, closet and living space.
- 525 Sq. Ft. & furnishings
- Includes company logo on name plate located outside the front entrance
Suite#4
One of our standard living quarters located in the center of the building is complete with a fully stocked galley kitchen, stackable laundry, private bath, closet and living space.
- 525 Sq. Ft. & furnishings
- Includes company logo on name plate located outside the front entrance
Suite#5
Located at the South end of the building, this is one of our large living quarters, ADA compliant and complete with a fully stocked galley kitchen, stackable laundry, private bath, closet, bedroom and living space with additional sleeping space available.
- 660 Sq. Ft. & furnishings
- Includes company logo on name plate located outside the front entrance










