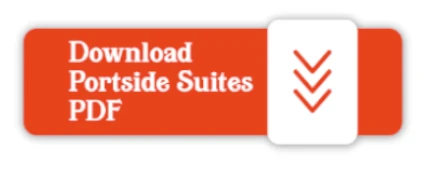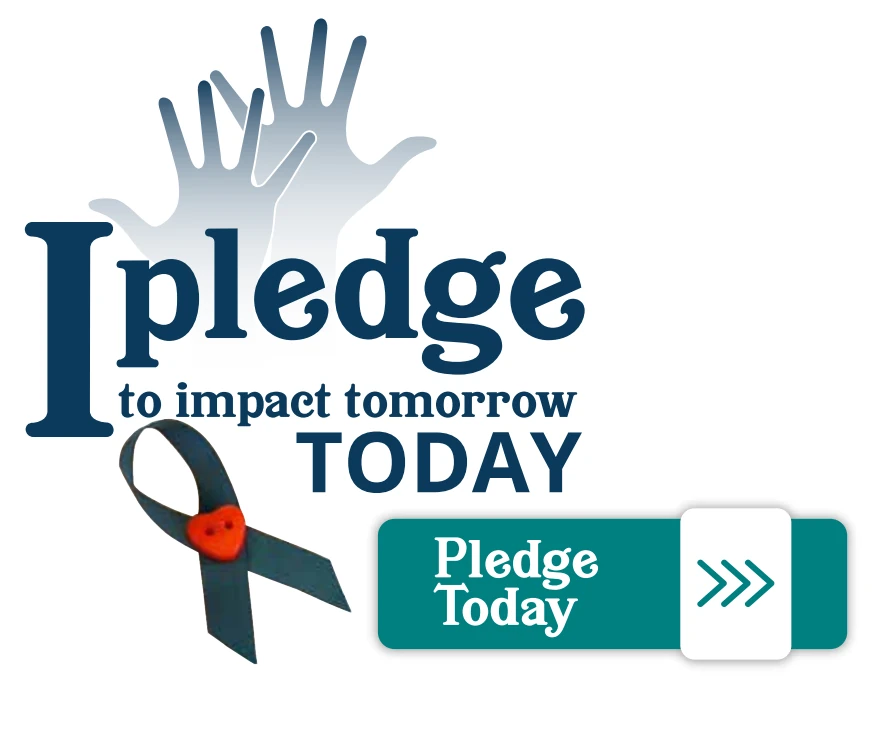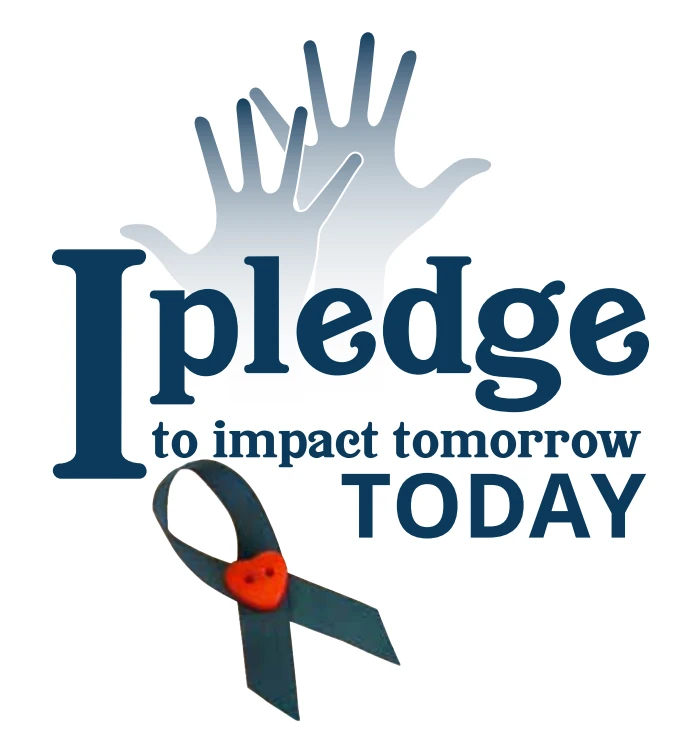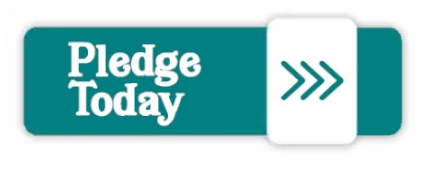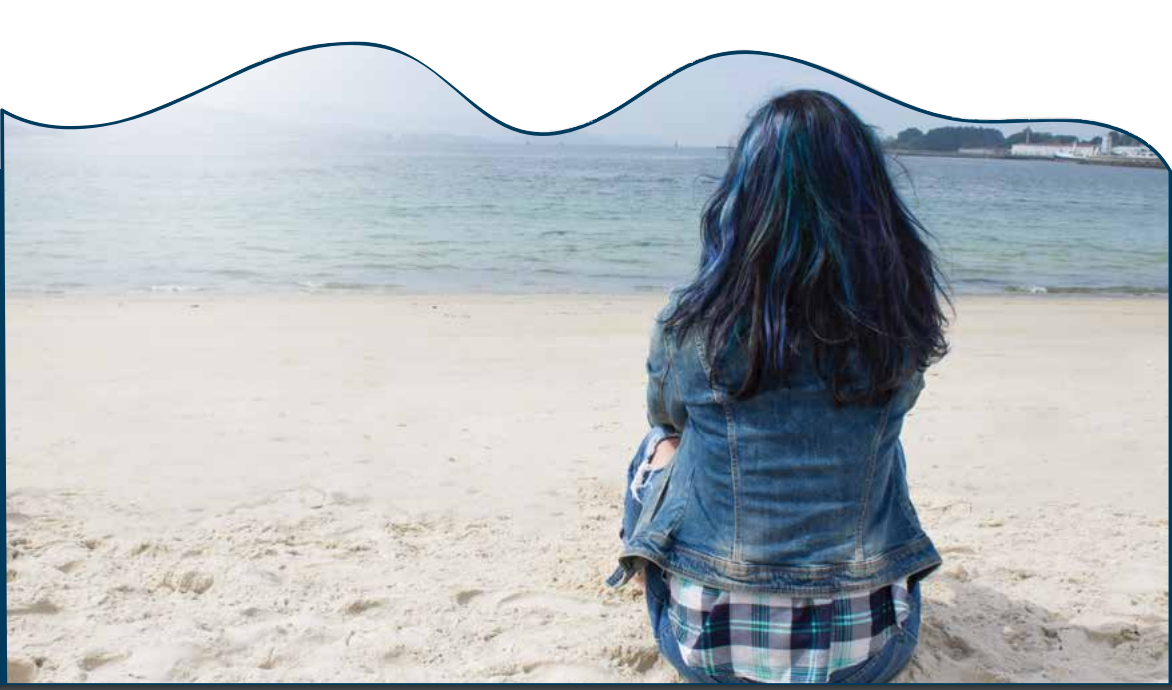We invite you to opt-in to receive our newsletter each month with information and updates about current issues, support, programs, services, events, and opportunities.
A Beacon of Hope: A Safe Port for Survivors of Sexual Violence
The need to provide 24/7/365 services is one of the most vital and immediate concerns for survivors of sexual violence, intimate partner violence, domestic violence and trafficking. Survivors often struggle with breaking the cycle and require secure housing that will allow them the time and space to decompress and heal.
Our plan includes essential wrap-around services and therapeutic counseling to learn healthy coping skills and unlearn abusive tactics. Victims may also need assistance with separation, divorce, child custody and support, guardianship, adoption, or emancipation. The Fair Haven team is the go-to provider for Northwest Indiana victim centered, trauma-informed services for victims of sex crimes including human trafficking.
Looking Ahead
- With the Acquisition (Phase #1) of our current rented office building located in Highland, IN, we will continue to house the Rape Crisis Center operations and community services.
- Renovation of the current facility (Phase #2) will consist of a new entrance off the west side of the building, security system, along with cosmetic upgrades.
- Expansion (Phase #3) will add four secure non-congregate housing units for adults who are fleeing or attempting to flee from dating violence, sexual assault, stalking or human trafficking.
$373,150 Left to Raise
We are seeking Community Allies to partner with us to supply the remaining $373,150.00 and ensure our project is fully funded. Allies will choose how to implement their gift over a 3-year period and name plates will live inside each space for the length of the gift. Below are crucial areas we need to develop within the current building space.
Renovation of Current Facility(Phase #2)
Funding Already Secured
The estimated budget for the full building acquisition, renovation and expansion project = $2,200,000.00.
We are excited to announce that $1,826,850.00 dollars has already been secured!
$750,000.00
from the Economic Development Initiative (EDI) Funding with the help of Congressman Frank Mrvan
$1,075,000.00
from the HOME Investment Partnerships American Rescue Plan (ARP) Program funding through Lake County Community Economic Development
$1,850.00
from Community Donations
The Parking Lot
A safe, well-lit parking lot shines a warm welcome. Our entry is a little set back, which serves our mission well. However, it needs repaving, striping and a slightly larger entrance with a sign. Includes company logo on name plate.
Total Commitment: $80,000
New Entrance & Lobby
This will be the first room a victim sees when walking into the agency for services. 443.4 Sq. Ft. & furnishing. Includes company logo on name plate.
Total Commitment: $30,000
Community Room
Creating a space where the community with resources can come into our facility and offer valuable services to survivors. 622 Sq. Ft. & furnishings. Includes company logo on name plate.
Total Commitment: $30,000
Child Care Room
We need a kid-friendly place where survivors' children can play while their parent is here. 315.2 Sq. Ft. & furnishings. Includes company logo on name plate.
Total Commitment: $30,000
Youth Services Room
Nearly 25% of the clients we serve are children 18 or under. A space dedicated for their support groups is critical. 320 Sq. Ft. & furnishings. Includes company logo on name plate.
Total Commitment: $30,000
An Impact That Will Last a Lifetime
Make a significant impact and help create a comforting and conducive space for each survivor to heal. Includes company logo on name plate. $500 per month.
Total Commitment: $18,000
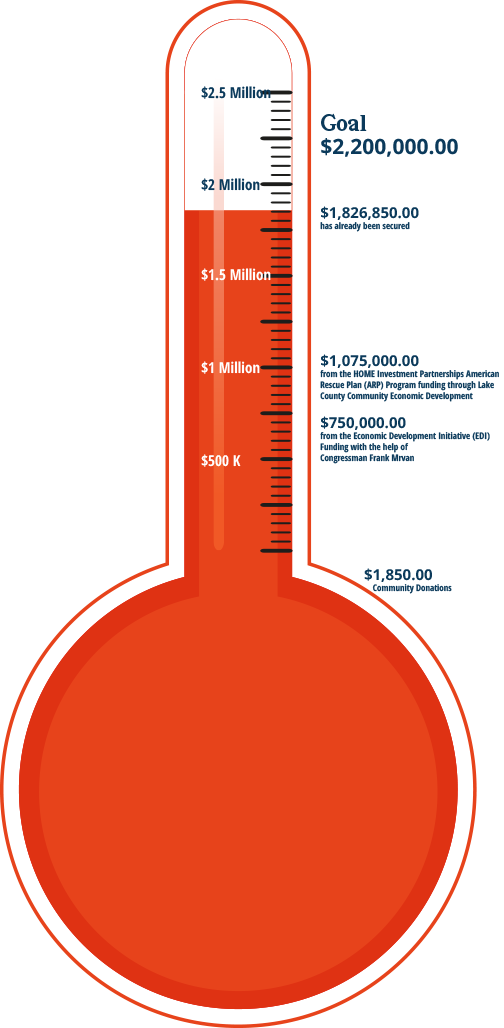
Expansion(Phase #3): Portside Suites
At Fair Haven, our MISSION is to serve survivors must remain our top priority! As we look beyond our current services, this mission has never been more important. The new building will be constructed on the east side of the property and will be our expansion Phase #3 of the project.
Star Board Sponsorship
Suite#1
Located at the North end of the building, this is one of our large living quarters complete with a fully stocked galley kitchen, stackable laundry, private bath, closet, bedroom and living space with additional sleeping space available.
- 660 Sq. Ft. & furnishings
- Includes company logo on name plate located outside the front entrance
The Hull Sponsorship
Suite#2
One of our standard living quarters located in the center of the building is complete with a fully stocked galley kitchen, stackable laundry, private bath, closet and living space.
- 525 Sq. Ft. & furnishings
- Includes company logo on name plate located outside the front entrance
The Hull Sponsorship
Suite#3
One of our standard living quarters located in the center of the building is complete with a fully stocked galley kitchen, stackable laundry, private bath, closet and living space.
- 525 Sq. Ft. & furnishings
- Includes company logo on name plate located outside the front entrance
Portside Sponsorship
Suite#4
Located at the South end of the building, this is one of our large living quarters, ADA compliant and complete with a fully stocked galley kitchen, stackable laundry, private bath, closet, bedroom and living space with additional sleeping space available.
- 660 Sq. Ft. & furnishings
- Includes company logo on name plate located outside the front entrance






